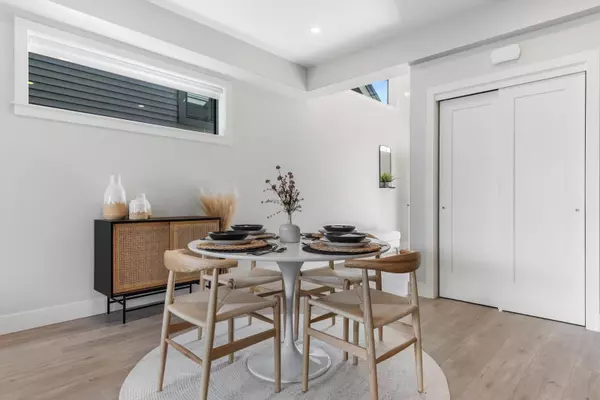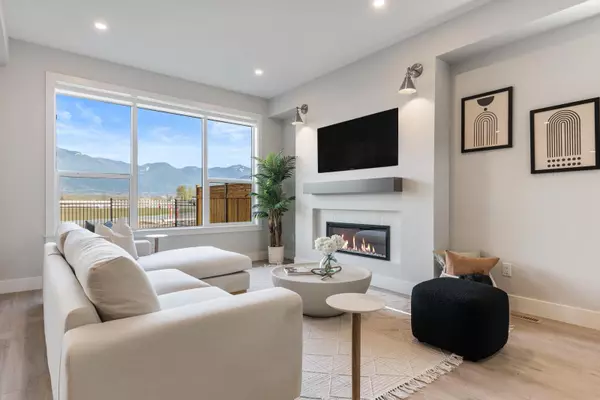3 Beds
2 Baths
1,685 SqFt
3 Beds
2 Baths
1,685 SqFt
Key Details
Property Type Single Family Home
Sub Type Leasehold/Leased Land
Listing Status Active
Purchase Type For Sale
Square Footage 1,685 sqft
Price per Sqft $587
MLS® Listing ID R2968265
Bedrooms 3
Originating Board Chilliwack & District Real Estate Board
Year Built 2025
Lot Size 3,089 Sqft
Acres 3089.24
Property Sub-Type Leasehold/Leased Land
Property Description
Location
Province BC
Rooms
Extra Room 1 Above 8 ft , 1 in X 11 ft Loft
Extra Room 2 Above 11 ft , 8 in X 10 ft , 1 in Bedroom 2
Extra Room 3 Lower level 23 ft X 17 ft , 3 in Other
Extra Room 4 Main level 5 ft , 6 in X 12 ft Foyer
Extra Room 5 Main level 12 ft , 4 in X 10 ft , 6 in Dining room
Extra Room 6 Main level 12 ft , 4 in X 14 ft Living room
Interior
Heating Heat Pump,
Cooling Central air conditioning
Fireplaces Number 1
Exterior
Parking Features Yes
Garage Spaces 2.0
Garage Description 2
View Y/N Yes
View Mountain view
Private Pool No
Building
Story 3
Others
Ownership Leasehold/Leased Land






